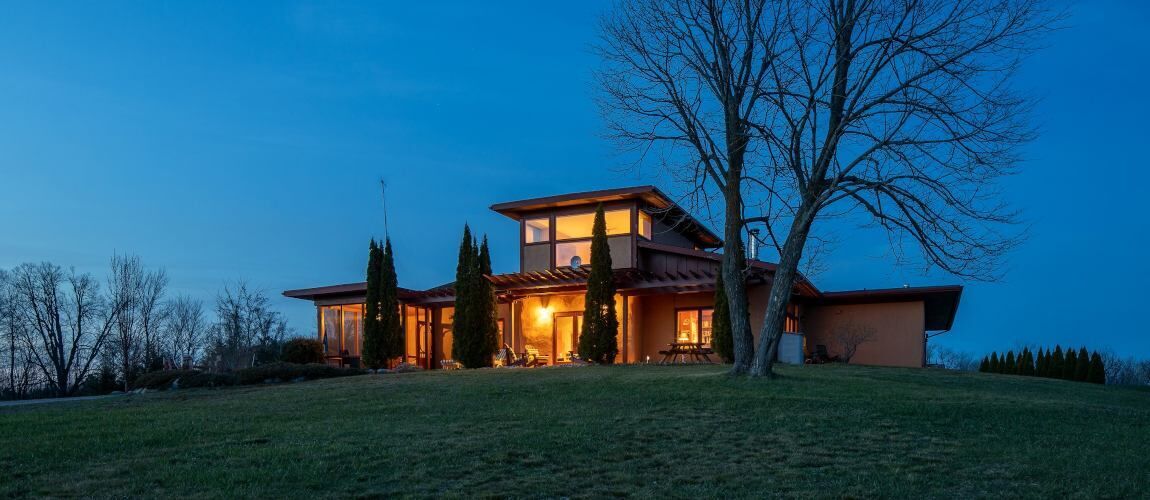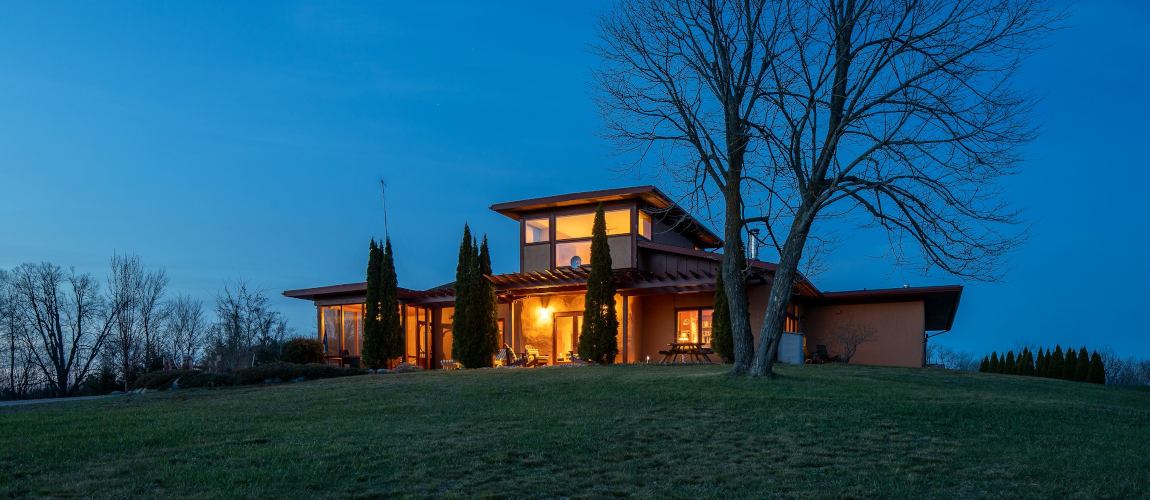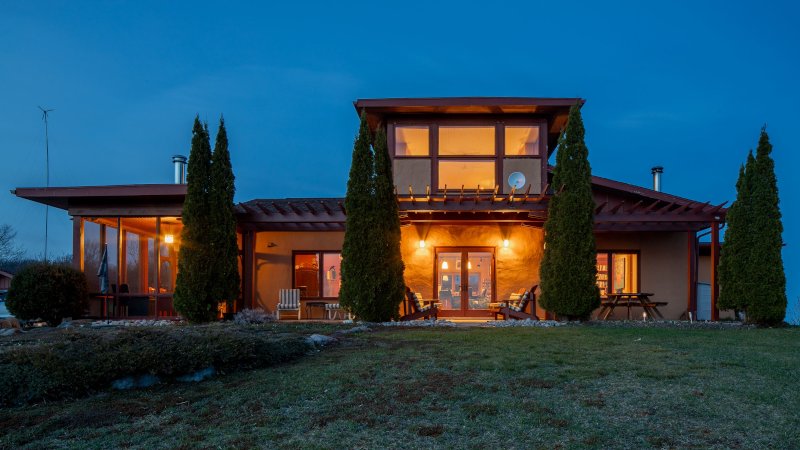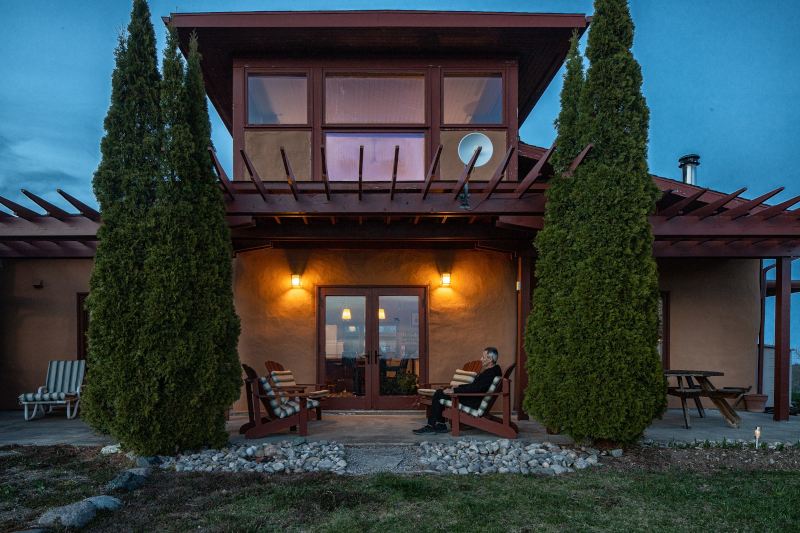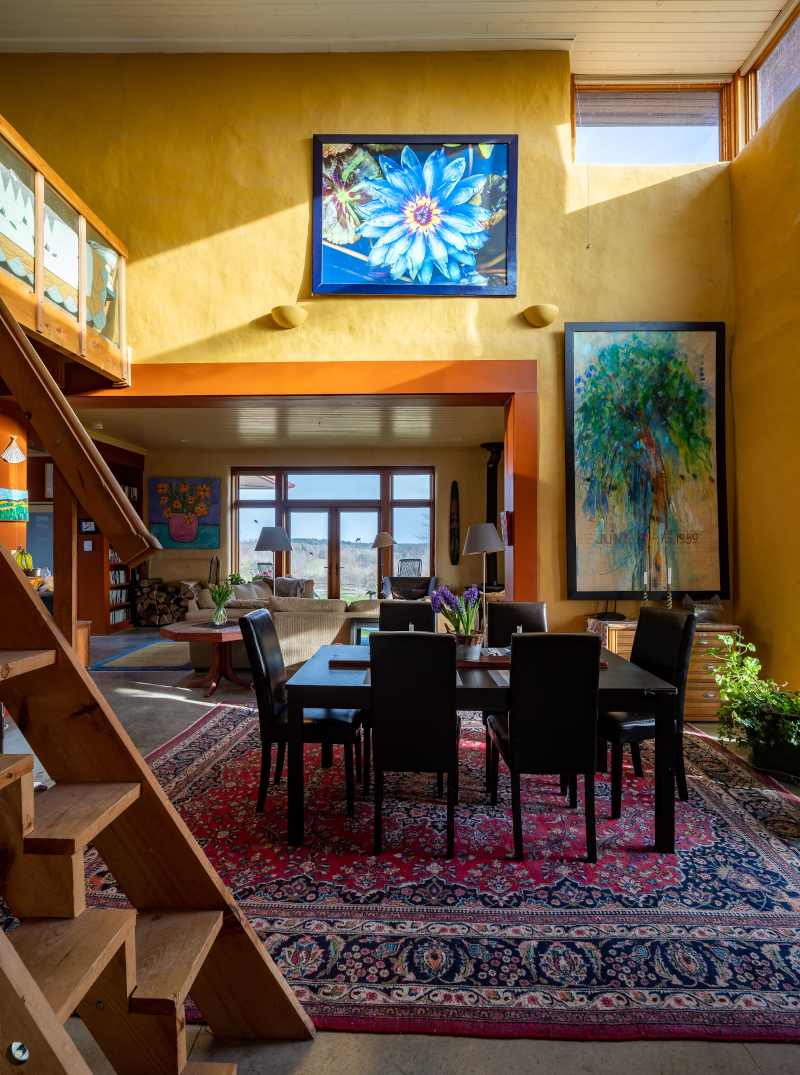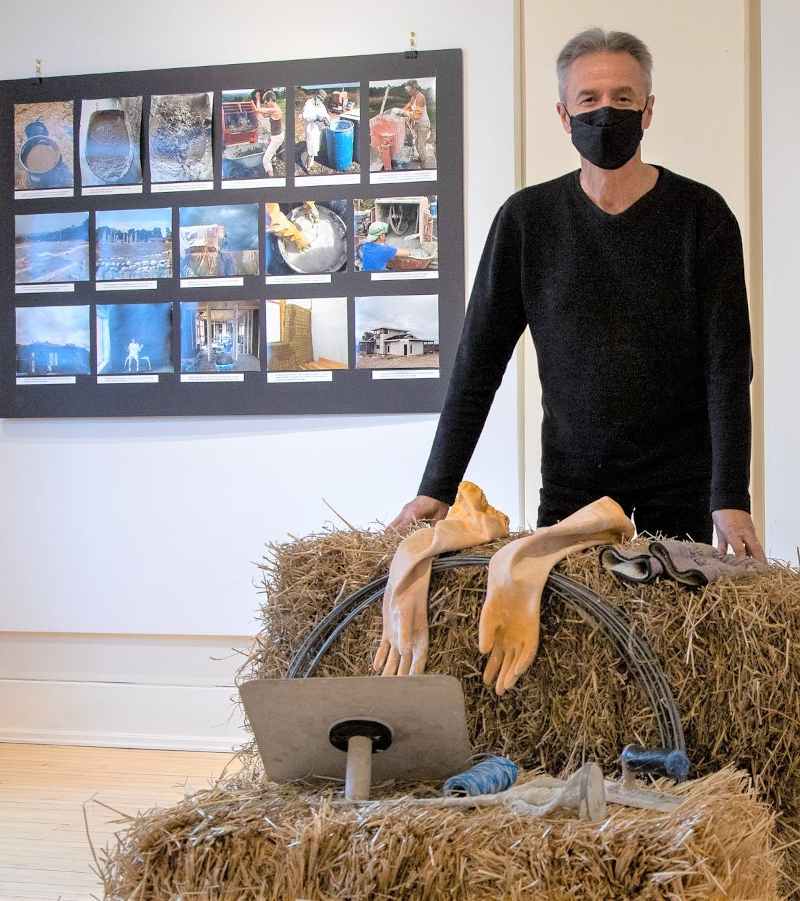Text and photos: Ron Lavoie
Captions:
• Roberto Chiotti sits outside his straw bale house near Warkworth, Ontario, a house he designed and built himself – with help from his partners and others.
• Robert Chiotti’s property includes a constructed wetland to process naturally the home’s waste water. It is the first such system approved in Ontario for a residential property. The system returns naturally processed waste water to the land, water that is marginally purer than his well water.
• Robert Chiotti poses among his photos at the Ah! Arts and Heritage Centre, Warkworth. The exhibit documents the construction of his straw bale house.
• The dining area is in a two-story atrium in the middle of the house. The space acts as a ‘heat chimney’ sucking out the warmer air at night.
• The house features a courtyard and the large overhangs protect the walls from rain, while providing shade in the summer and radiant heat in the winter, when the sun is lower.
On a hill east of the Oak Ridge moraine about ten minutes north of Warkworth sits a beautiful southwest-style house whose textured walls are not made of bricks, stones or wood but of straw. The house is owned by architect Roberto Chiotti, his wife Kim, and their partners, Kevin Shortt and Jack Bond. The four also designed and built the home.
Chiotti is the founding principle of Larkin Architect Limited, a firm dedicated to sustainable design and values-based projects. He says, “It really was a labour of love. We built it ourselves with the help of about a hundred volunteers over several years.” The idea of finding a piece of land in Northumberland County and building an off-grid house to live in was actually Shortt’s idea. The Chiottis were eager to partner with Shortt: “We said, that sounds like a great idea! Can we come in on it with you?’”
The dream was to find a site in Northumberland on a hill with a view, ideally of water, and far from hydro lines. Months of unsuccessful searching followed, then Bond, driving in the area, spotted a property marked as ‘sold’ that seemed ideal. They called the agent to say that it was just what they were looking for, and that if anything went wrong with the deal, they would be interested. A mere two weeks later, they learned that the original deal had fallen through and that the property was available. Chiotti and the three other partners snapped it up. That was in 2000.
For the next couple of years, they wandered around the thirty-five acre property, taking the time to get to know it and bringing in advisors on soil quality and a landscape architect. According to Chiotti, they wanted to “become intimate with the property and the land, the flora and fauna.” In 2003, they hired excavators. “They dug a well, what we call a trickle well. And they cleared the space where we had decided we wanted to build.” They chose a site on a high point of the property they affectionately called, ‘The Hill.’
That decision required “a 2,000 foot long driveway,” which was going to be a very expensive proposition until they realized that they had lots of gravel on their property. Chiotti explains, “The geology of this whole area was formed by glaciers in the last ice age pushing the rocks towards the lakes.” As the glaciers retreated, they left behind an abundance of crushed rock, gravel, and sand – perfect materials for the driveway.
While Chiotti is the architect, all four partners contributed to the design of the house. “We had many, many conversations about what we wanted and even though I’m officially the designer-architect, everybody contributed to the design and the look. It was quite a collaborative process, which is something that I loved.” Originally the design was for a three-story house. Early in the process, they took a workshop on straw bale house building delivered by Chris Magwood, who quickly disillusioned them about the practicality of building a three-story house from straw bales. Consequently, they added the third floor to ground level, creating a U-shaped building on two floors. As a bonus, they ended up with a courtyard for the home.
Building a straw bale house was a transformative experience for Chiotti: “Basically, everything that I ever learned about architecture I had to set aside building with straw bales. It’s a completely different process.” Chiotti comments that some of the measurements were in ‘bales.’ “So, the space between windows would be two bales or two and a half bales, the window sill would be three bales high.” Straw bales have some distinct advantages as a building material, providing an insulation value of R35, compared with about R20 for conventional home walls. About 1,000 bales were used. Where do you get 1,000 bales of hay? “They came from one of our neighbours who happened to be growing wheat.” What about insects? “They are not interested in straw because there’s nothing to eat.” It is however, critical that the straw be dry, so it will not rot: if you allow it to get wet, it will start to compost.” The need to keep the bales dry influenced some of the design decisions. For example, the overhangs on the roofs are about four feet, deeper than normal, to prevent water from getting to the walls.
Large overhangs and window configuration allow the house to harvest the winter sun to help heat the house. Chiotti explains “From the fall equinox to the spring equinox, the sun is at a twenty-two degree inclination to the earth and lower, and so the sun’s energy gets absorbed by the concrete floors, and that concrete heats up and retains the heat and then radiates that heat out.” As a result, on a sunny winter’s day, they do not have to heat the house. The home also features a forty percent ratio between windows and floor space, “which is the sweet spot for passive solar.” Insulated blinds are used to reduce heat loss at night. In the summer, the blinds also insulate the interior from radiant heat entering.
Wanting to live, “as lightly on the land as possible,” Chiotti and the group also installed a constructed wetland to manage waste water. It was the first ever approved in Ontario for residential use. The wetland processes the household waste water, returning it to the earth cleaner than it arrived.
Off-grid for sixteen years, the house was powered by a one-kilowatt wind turbine and photovoltaic cells. Being off grid brings you closer to nature, according to Chiotti, “First of all you become very conscious of weather, is it windy or not, is it sunny or not sunny. You become very conscious of your power consumption.” LED lighting was used exclusively and aside from a fridge, they had no major appliances. Conventional AC being out of the question, the house uses design elements and the insulating qualities of the straw bales to keep cool. The dining area is in a two-story atrium in the middle of the house which acts as a “heat chimney” sucking out the warmer air at night.
After twelve years, the wind turbine was irreparably damaged in a storm, so now the house is on the grid, via Bullfrog Power, a Canadian sustainable energy provider.
What about pulling up roots and moving permanently to The Hill? During the COVID-19 pandemic, the group lived in the house full time, but the home is still mostly a weekend retreat. “At the moment, most of us earn our living in Toronto.” When the time comes, the house on The Hill will make a wonderful, stylish, and eco-friendly place to retire.

