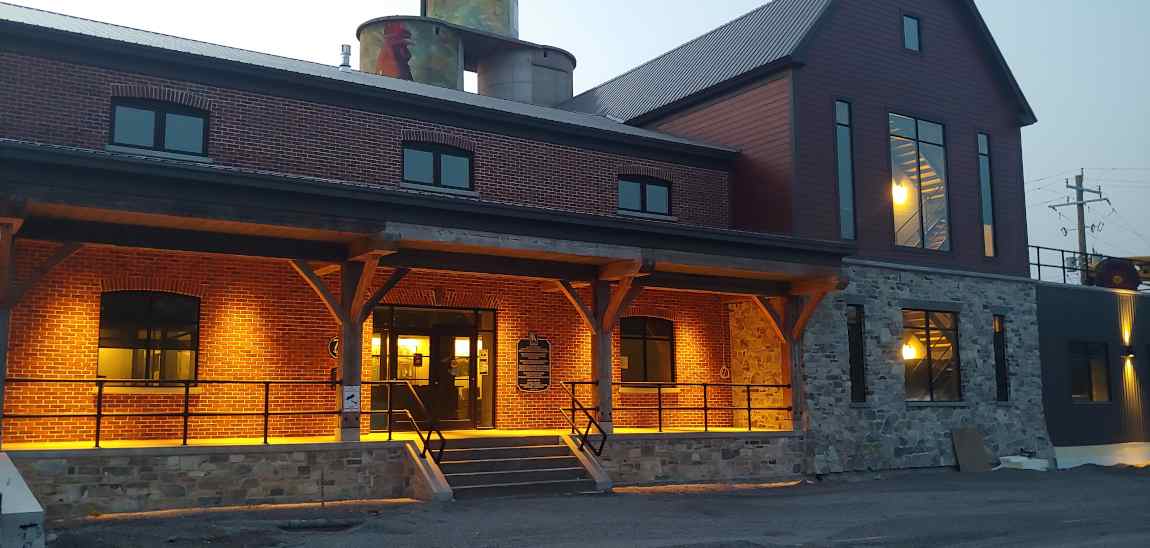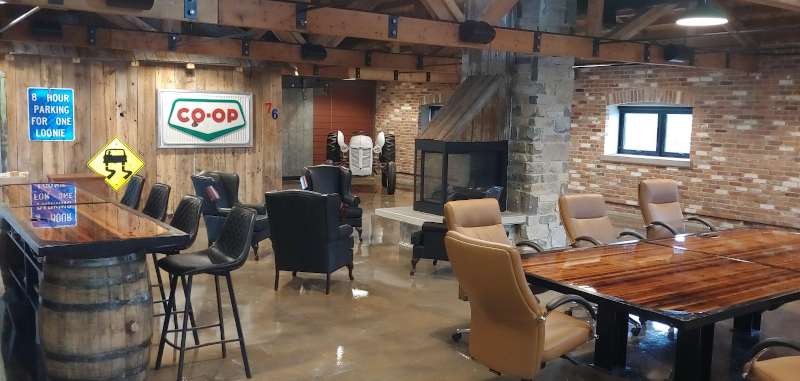Located at 76 East St. in Napanee, the new Lennox & Addington Mutual Insurance Company head office is a testament to community spirit. Honouring the company’s agricultural roots, the renovated former Co-op Building is designed to pay homage to the past, to lavish care and service on the customers of the present, and to look toward the future with continued neighbourhood growth.
President Mike Salmon welcomes me to the building as construction workers head home for the day. Built in 1958 as a farm cooperative, the restoration repurposes much of original existing posts and beams. Reclaimed steel from the building’s roof has been used extensively as on desks, walls, the boardroom fireplace, and the staff room backsplash.
Founded in 1876 by farmers, L & A Mutual Insurance Company, provides farm, home, auto, and business insurance to clients throughout the area. Most recently, team members have been occupying space at 32 Mill Street East, whilst the new office, over two years in the making, was constructed on property purchased early in 2019.
Through the glass front door at 76 East Street, we enter the spacious, bright reception area, whose centrepiece flanked by two sturdy brick pillars, is a stunning desk, constructed of barn board and recycled steel. Mike explains, “This is the main area for receiving customers, of which agents have offices.”
Natural light sets off barn board desks and original artworks. Local artist, Shane Goudreau, created paintings based on a theme of small town Canada as a tribute to old downtown Napanee. Goudreau’s scenes are reminiscent of small town life, the general store, barber shop, butcher shop, bakery, and the tavern.
Moving through the building’s original barn doors, refinished retaining original handwriting on the steel frame, we enter Barn Section, home to the administrative, accounting, and underwriting teams. These offices are separated by brick walls, showcasing recycled steel accents below large windows. Natural light is enhanced by barn-style lights fixtures.
“Our entire company is fully and completely located in this building,” notes Mike. “We’re not a division of a larger company, we’re entirely local.”
“We purchased 20,000 Gibbard bricks [from the former Gibbard Furniture, a well known local landmark, and have used them throughout the building. All work has been done by local tradespeople – Jake Dupuis at Forest River led the project, with plumbing from Belleville, glass from Trenton. We’re very proud that we’ve been able to use exclusively local tradespeople and suppliers,” enthuses Mike.
Original wood beams feature everywhere in combination with beams from a local barn, built in Odessa in1800, and donated by Kyle O’Neill. “It was taken down, moved here, and repurposed. Almost all of the material including the original hand hewn beams and wide boards have been used, even the desktops are made from the barn’s floorboards.”
Extra-large beams from the barn support the stairwell. Mike adds, “Using all these local, recycled materials has helped keep the cost down, maintain our heritage, and minimize our environmental impact.”
At the top of the metal and wood staircase are to be found the offices of the CFO and President, in the president’s is a mural, depicting the founding board members in heaven discovering God’s record collection. The office also contains the front portion of a 1981 Ford F150 pickup truck, which was driven from the dairy farm at the top of the hill to the Co-op store every day from 1981-93, when it was finally taken off the road.
Looking up from the Upper Barn, Mike notes, “Steel storage vats which held molasses were removed and the ceiling was opened up to enhance the barn feel, with the resulting opening resembling a hay loft.” Another nod to the company’s agricultural heritage.
On the northeast side of the building, the old store roof has been transformed into a rooftop patio, which will be complete with whiskey barrel tables courtesy of Cole Miller, owner of Twelve Barrels Whiskey.
Stepping outside greet a generous view of the Gibbard District project, Springside Park, and the Napanee River, we encounter Installed on the patio a full-sized yellow Minneapolis-Moline tractor. A pergola provides some shade and cozy atmosphere. Plans are in the works for a riverfront boardwalk to be put in by the town on this side of the river.
Mike explains that the view from the patio will improve significantly once the construction equipment is removed and the boardwalk is in place. He adds that L & A Mutual also owns the lot across the street and that the board members will create a plan for its future use.
And speaking of the board of directors, they have an awe-inspiring boardroom in which to make those important decisions. They will be greeted at the boardroom door by a 1940 Ferguson tractor (the company later merged with Massey to become Massey Ferguson). Susan Wright, one of the local agents, donated the tractor and it has been restored. Hung on one of the walls is the original co-op sign from outside. The boardroom table and bar are made from a pair of doors formerly located in the Alcan Factory in Kingston. “They were sitting outside for quite a while in the weather, but all it took was a wire brush and some epoxy to get that shine,” says Mike.
Continuing, “Our goal is to be a truly local insurance company. We’ve used bricks from the former Gibbard furniture factory, previously located a few doors away. Barn doors original to the building. Original fire doors. Our own steel from the roof here. Everything is well insulated with refrigerator grade panels. We’ve added in-floor heating via a gas fired furnace. The building was well constructed in 1958 so we had great bones to work with.”
Any interesting discoveries? “We found some souvenirs in the walls – old pop cans, whisky bottles, and even a few notes,” confides Mike, as he leads me back downstairs, outside, and around the back of the building where the original grain silos are located.
Shane Goudreau, who painted the interior artwork, also painted the exterior of the silos. Goudreau is a former member of the Napanee Raiders hockey team. His design includes a cow, windmill, tractor, barn, rooster, pickup truck, and a female farmer named “Annie”.
These silos provide the perfect finishing touch for this building, paying deep homage to the company’s agricultural roots and strong ties to the community. With a rebirth of old and upcycled materials, the building takes on new life, rich with character.
Staff are scheduled to move to their new quarters on Friday, August 6 with preparations underway to open to the public in September.
Once the L & A Mutual team moves into the building, it will truly come alive with the passion, community, and relationships it was so thoughtfully constructed to value and commemorate. It’s an inspiring space that will serve the company, its clients, and its partners well into the future.
As we walk back toward the front doors, Mike says quietly, “This building is a symbol of the deep commitment to downtown Napanee by the Board of Directors. It was a courageous move for a board to take on something like this. I came to them with this unusual idea, and I’m humbled that they trusted my vision. We’re all so proud of how it turned out – the new head office looks, acts, and feels like our agricultural heritage.”





