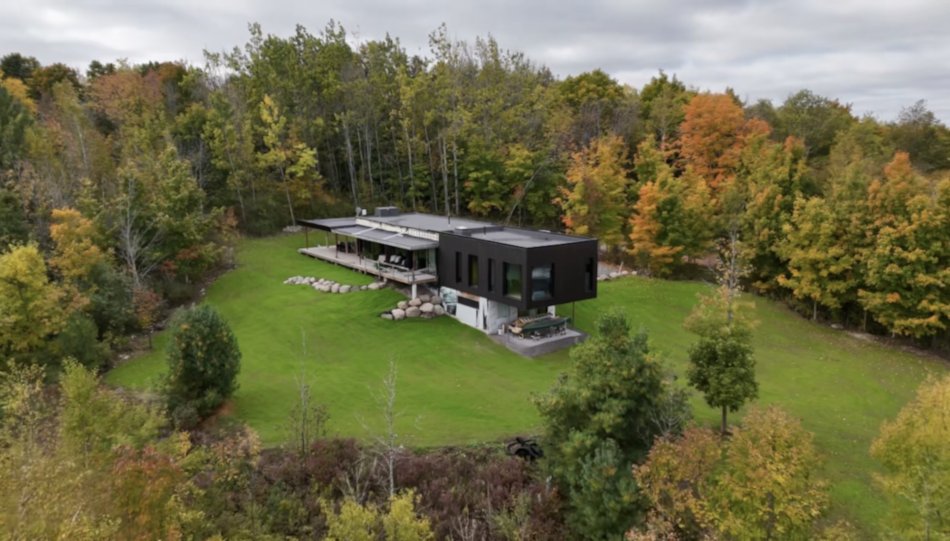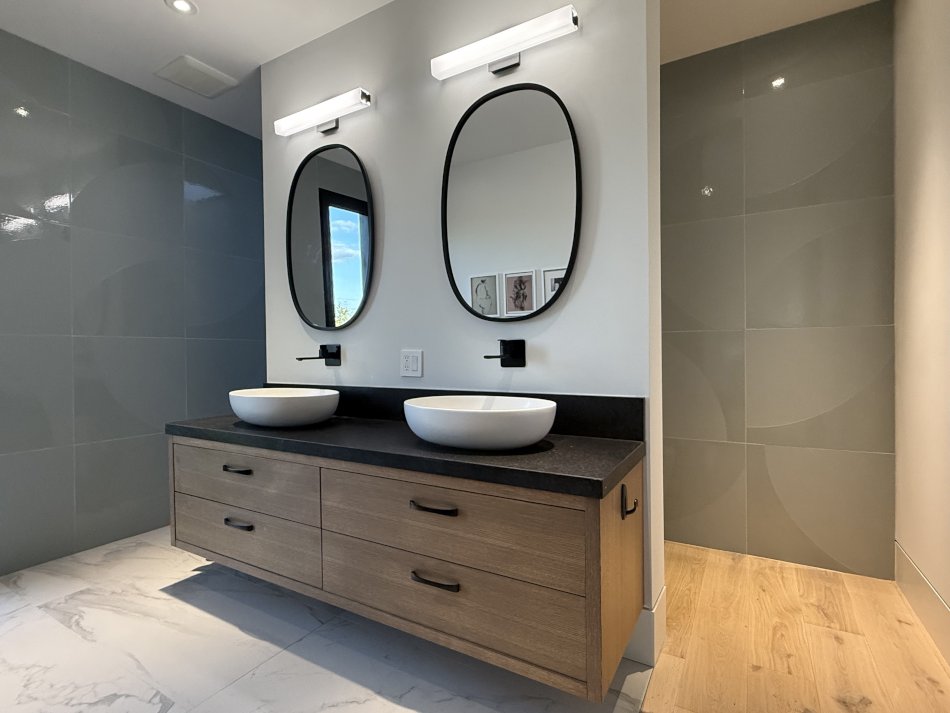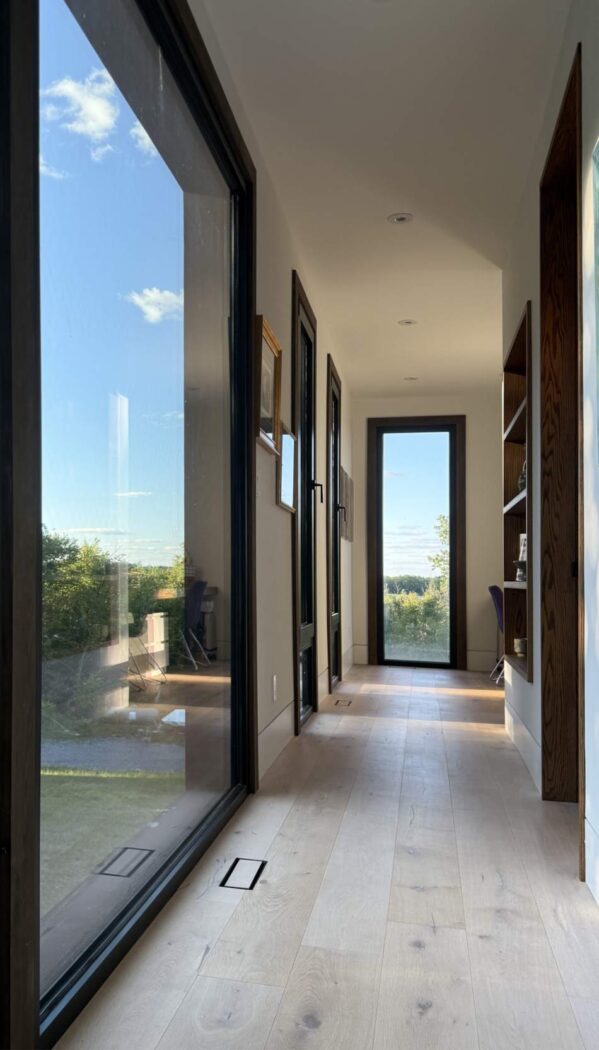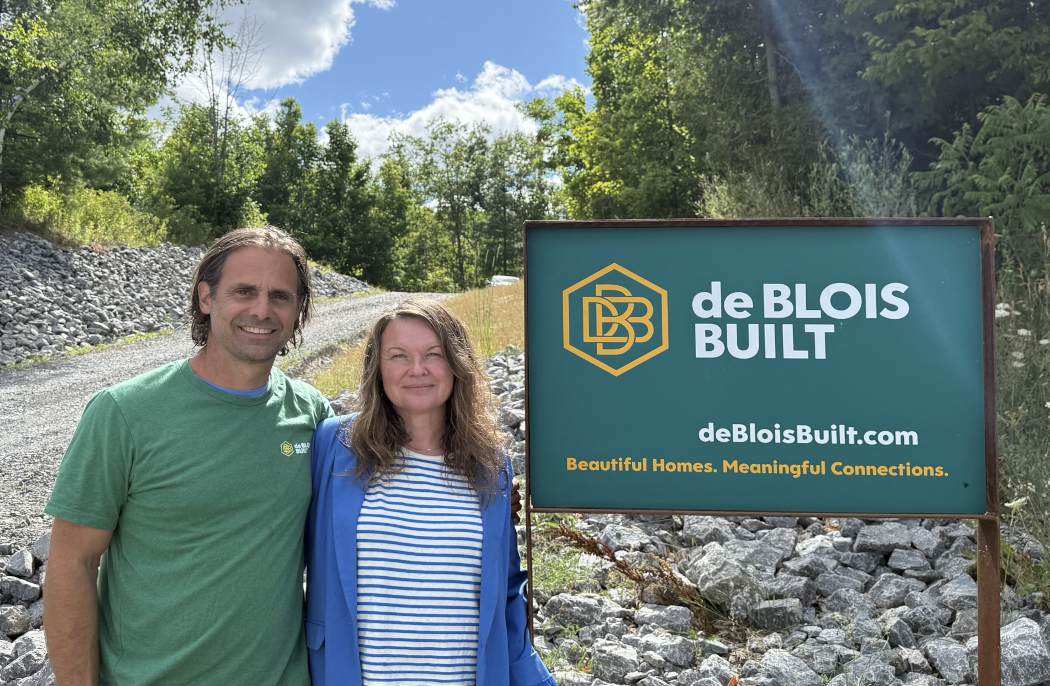A few years ago I had the pleasure of designing a house for a famous Canadian musician, his wife their two grown children, plus grand kids – a country place, where they could live together, when together. Houses (homes) are for families to dream within and grow out of, and sometimes these homes are afforded the essential design ingredients to connect with nature: land, water, rock and trees, and animals. Regardless of size or budget, when done right, country homes can be a place to share in familial abundance (love) and nurture through sanctuary and privacy.
Mike and Roisin de Blois, custom residential contractors, with five children and numerous farm animals, chose to build such a house on acreage next to their existing rural family home, to expand and explore living on the tranquil path known as Richardson Road, a farm road that follows the original Percy Portage*, a First Nations route that circumvented rapids along a section of the Trent River. The new house was designed for dwelling within the beauty of Northumberland’s rolling hills, lakes and winding country roads, which define this part of Ontario.
Conventional design issues like site orientation, back-yard, front-yard, driveways, views and site exposure do not automatically apply to country houses nestled in nature. Why would a house perched up on a hill with views of a small bucolic lake, amongst trees and gardens require a conventional front door facing the street? So many ‘cookie-cut’ home designs stem from the far too-stringent site rules of the suburban street, but not here. The drive or walk up to this Richardson Road residential entrance situated on the quietest of rural roads, is an experience of ascension to the canopy of trees, nestled in the natural drumlin hill. Arriving around the back, as opposed to a street facing front, to a generously proportioned car port and discrete front door yields entry into a foyer with the exquisite first glimpse of a divine lake view beyond. The conventional front and back reversed for good reason. But that’s just the start.

Designed by Toronto architect Barbora Vokac Taylor, the house is perfectly sized, luxurious, but not huge or overly muscular. Horizontality, is the attitude, the aesthetic that synthesizes interior and exterior spaces, echoing Modernism of the past, from international examples like Rudolph M. Schindler and Frank Lloyd Wright, to exemplary Canadian architecture of Ron Tom and Arthur Erickson. It’s all about the land. Northumberland County’s rolling hills, with emphasis on the horizon line gently unfolding up and down, suits the Deblois house plan which is constructed like a shelf or table top, a linear dwelling gracefully sited and slowly revealed.
Entering furnished my first glimpse of the lake view, and I immediately felt calm – something must be working well here. A kind of geometric efficiency. The main axis of the house – axis being the principle orientation and organizational tool – runs perpendicular to various framed views. The narrowness of the linear house form, a well proportioned, singular rectangular box, affords connections to and through the landscape. The adjacent exterior spaces are as varied and interesting as nature can provide. No front nor back yards, what you get instead is a sequence of outdoor rooms or living spaces. These spaces are situated snugly between sanctuary and wilderness. Outdoor spaces offer dwellers intimate experiences of wilderness. A kind of attitude to landscape design that is pleasing, if not sensible. The garden, or garden sequences do not fuss; they are not over-designed. I am a big fan of doing less and getting more. The de Blois house does this quite well. There are no superfluous details or unnecessary spaces. One feels like everything is just right, well proportioned, windows in all the right places, rooms appropriately scaled, no excess, except for the excess or infiniteness of good design.
Firm Foundation and Placement

This home takes clever advantage of the natural terrain. The rolling hills of the Northumberland County require careful placement on the land. The de Blois house sits comfortably, neither at the top of the site, nor at the bottom – it is placed in-between, and therefore the house itself functions as a pathway of sorts, between upper and lower drumlin, a landscape within a landscape – the house traverses the hill. A kind of interior “portage.” Inside the connection between upper and lower interior terrain is anchored with an ample stair, flooded with natural light. The stair feels like it locks the house down to the earth, the vertical axis is empathized, contrasting the overt horizontality of the house form. Similarly, the interior flow of rooms feels synchronized with movement through the site. Inside and outside flow. Corridors are minimized, spaces prioritized. This Richardson Road home is technically a ‘walk-out.” The entrance facade is one storey in height and placed on the upper level, while principal rooms face the ‘front’ which is the lake view. While this may seem sensible and obvious, what makes this both modern and sensibly rural, is the fact that the automobile finds its parking place at the back, an ample carport, adjacent the entrance.
The main living area is open as can be, well proportioned and imbued with lightness. Windows follow the structural cadence of the exterior walls: on all sides, some large, some discretely placed up high, to reveal sky and afford additional light. There is a sense of quiet confidence in this interior, a luxury that doesn’t shout but lingers in the details. Hardwood stretches across the floors with a warmth that feels both tactile and timeless, its tones mirrored in the flush millwork that climbs elegantly from floor to ceiling.
Mike’s hand is everywhere. A Red Seal Certified carpenter with more than two decades in residential construction, he approaches the home as both craftsman and curator. Eight-foot doors and windows open the rooms to generous proportions, while flush baseboards dissolve the threshold between wall and floor. Light moves gently across the stone and wood surfaces, sometimes washing them in a soft, indirect glow, other times drawing their textures into sharper relief. Furnishings converse quietly with finishes, each chosen not to dominate but to belong. Stone counter tops and restrained fixtures complete a composition that feels resolved, enduring, and deeply human. The Richardson Road house rests in quiet repose, a modern dwelling of understated presence.

*Percy Portage: YouTube.com/watch?v=4Z3UQW9YA1o&t=65sy
Photos by de Blois Built https://www.debloisbuilt.com/
Contractor: de Blois Built
Architect: Barbora Vokac-Taylor
Engineer: Tim Joyce
Windows & Doors: Alumilex
Millwork: Nick Day Designs



